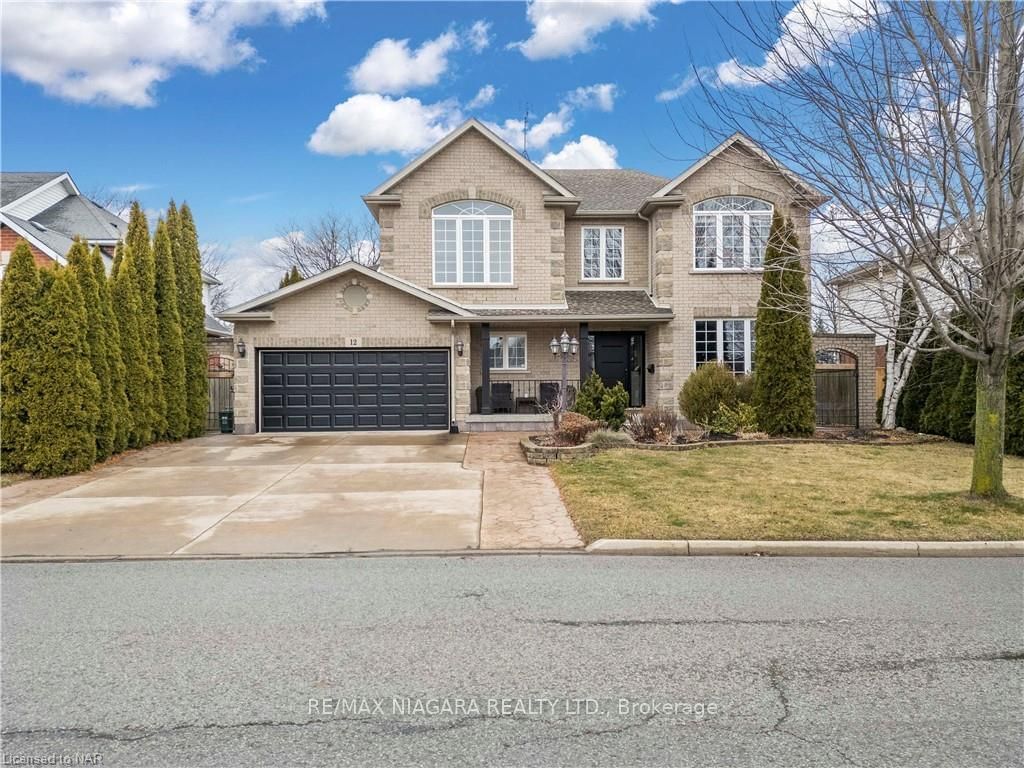$1,299,999
$*,***,***
4+1-Bed
4-Bath
2500-3000 Sq. ft
Listed on 3/19/24
Listed by RE/MAX NIAGARA REALTY LTD.
Stunning 5 bdrm, 4 bath home fts a fully finished bsmt, double garage w/drive-through garage to another detached garage, backyard oasis w/2 cedar pergolas & newly installed fiberglass saltwater pool. W/meticulous attention to detail, this residence has been tastefully updated throughout ft white oak wide plank hrdwd flooring on main & upstairs & full interior paint throughout. As you step through the custom front door, you're greeted w/an updated grand staircase & open concept floor plan. Spacious main floor boasts 2 cozy fireplaces, a formal dining room, newly renovated kitchen w/sleek bar/coffee area, a mudroom off the garage, a gorgeous great room, a powder room & a sunroom that offers year-round enjoyment w/a heated floor overlooking the spacious & private backyard. Upstairs the oversized primary bdrm ft vaulted ceilings, W/I closet w/custom built-ins & 5pc ensuite. Other 3 bdrms are generously sized great for growing families or those who like to host. Bathrooms have been reno'd
w/new vanities, lighting & hardware. Fully fin bsmt fts 9ft pour for extra tall ceilings, 3pc bath, large bdrm & sauna. A Narallen Fibreglass saltwater heated pool awaits w/brand new pool shed. 2 cedar pergolas & landscaped backyard.
X8153924
Detached, 2-Storey
2500-3000
12+4
4+1
4
3
Attached
7
6-15
Central Air
Finished, Full
Y
Y
Brick, Stucco/Plaster
Forced Air
N
$6,250.00 (2023)
151.00x59.00 (Feet)
